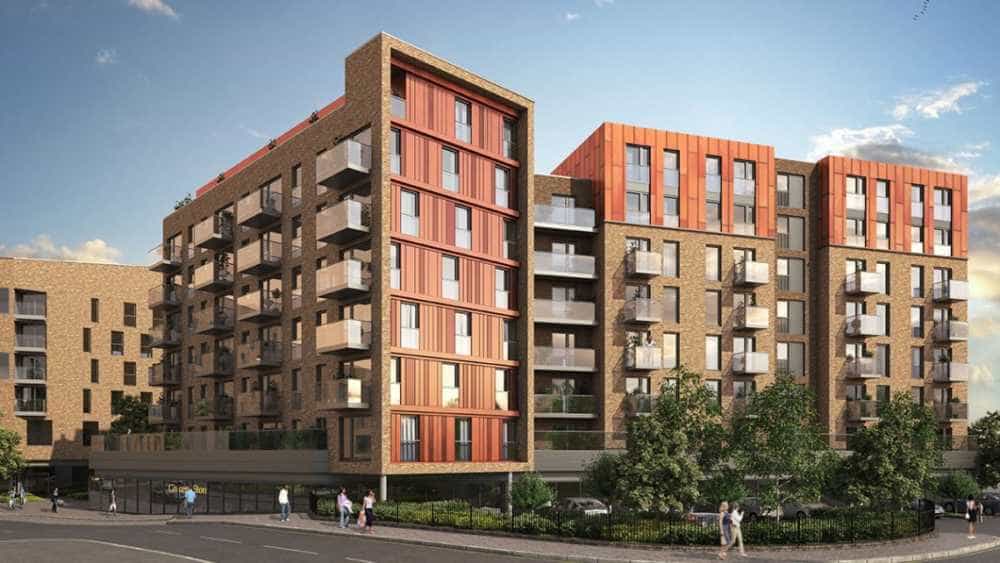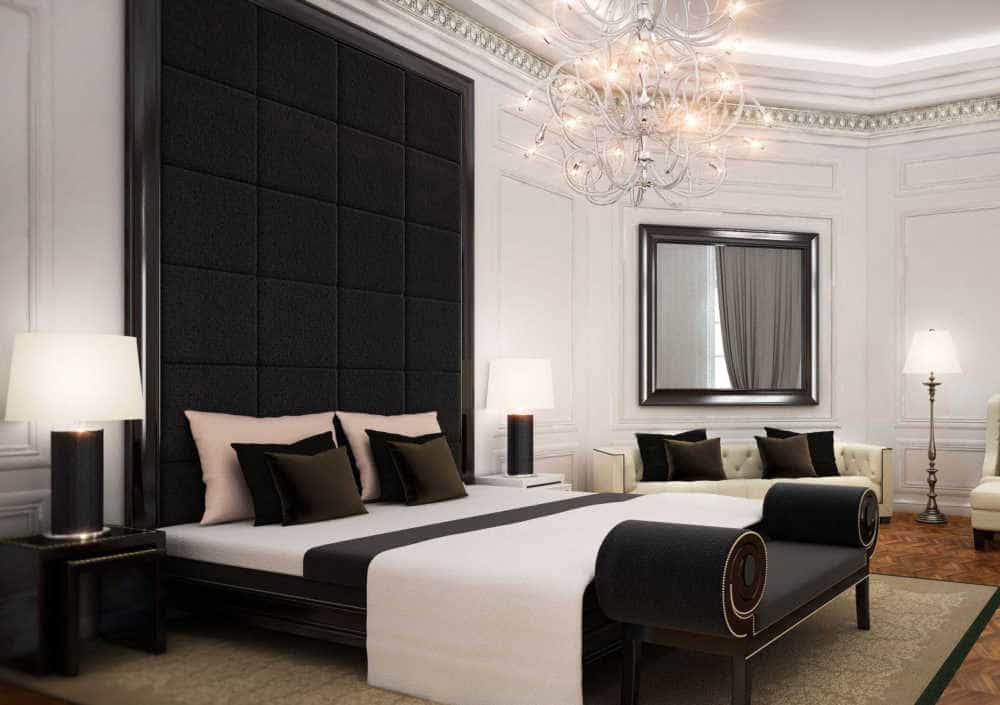Launch of Marine Wharf – Surreys Quays
2013 saw the launch of the capital’s latest waterside development Marine Wharf, located in the centre of maritime London in Surrey Quays, on the banks of the River Thames. Intérieur London (formerly CID Interieur) were proud to design the sales and marketing suite, and to see the design showcased at the launch of Berkley’s exciting new project right in the heart of the capital.
With it’s waterside location, the design for Marine Wharf combined both the traditional, paying homage to London’s maritime history, with contemporary aesthetics to create a modern living environment that reflects the demands of 21st-century life, with the River Thames in close proximity, and open green spaces that include a communal ‘linear park’ running the full length of the development, as well as landscaped gardens and courtyards, with adaptable living environments that are ideal for making the most of all that the capital has to offer.
With its range of carefully planned apartments and penthouses, Marine Wharf comprises a design that takes full advantage of the development’s wonderful waterside location. With it’s open spaces and the natural light that it affords; Marine Wharf incorporates an urban style that is reflective of the cityscape backdrop, and maximises the potential that the versatile living environment of 21st-century life provides, with shops, bars, restaurants and leisure facilities on site, and excellent transport links including busses, underground and over ground trains as well as river taxi services. With easy access to central London, and the banks of the Thames nearby, as well as landscaped gardens that provide some respite from the hustle of the city, Marine Wharf comprises the perfect mix of tranquil environ, and cosmopolitan life.
The launch of Marine Wharf provided the opportunity to showcase the design of Intérieur London’s sales and marketing suite; we were proud to see this latest addition to the London landscape unveiled, and to be associated with Berkley’s metropolitan design. Inspired by the prevalent naval influence of the development’s surrounding area, Marine Wharf has been built with Berkley’s signature eye for detail, the rare and unique development takes the traditional and combines it with the contemporary, to provide a comfortable and stylish environment that remains true to London’s dockland heritage, while also providing the contrast of a modern aesthetic, providing stunning views over the distinctive London skyline.





